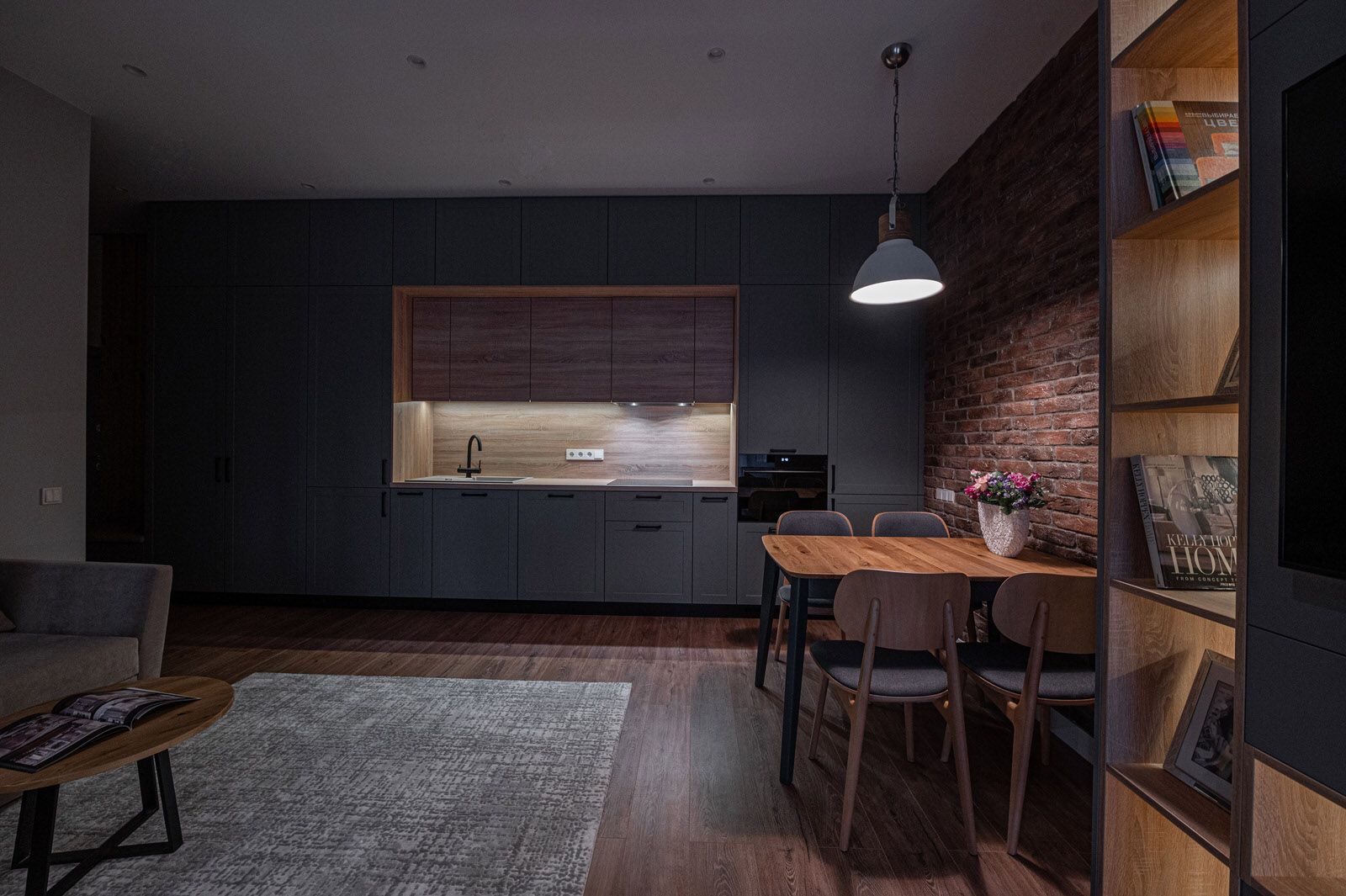Residential Complex Desna Residence
Apartment interior design
AR - 068

- Year:
yaer
- Object:
Apartment
- Style:
Modern
- Rooms:
1
- Area:
48 м²
The project for this apartment took 3 months to complete. The apartment was made as a gift for the mother of the customer.
The apartment is one-room, so in one space it was necessary to provide not only the functions of a kitchen-living room with a dining area, but also the function of a bedroom. We decided not to make a sofa in the living room at the same time as a sleeping place, but allocated our own place for the bedroom, small but separated from the main space - we got a mini-room behind a partition made of wooden slats. In the bedroom area there is a double bed (Interia) and a bedside table (WeLoveMebel), and a separate light is also set up. The bedroom area is closed with a curtain, next to it, the exit to the balcony is hidden behind the same curtain.
In the living room area, on the other side of the partition, there is a corner sofa with a coffee table. Opposite there is a TV area and storage space (closed niches and open shelves with lighting. There is a laminate on the floor.
Full-length kitchen with painted MDF facades, built-in appliances. The kitchen was made to order - by the CBMA company. Nearby - a dining area with a folding table, designed for 4 people; with a separate chandelier above the table and an accent wall (decorative brick finish).
In the entrance hall there is a cabinet with a quartzite top, a full-length mirror, a shoe cabinet with an upholstered seat, a wall panel with hooks for clothes, made of the same material as the slats in the partition between the living room and the bedroom.
The bathroom has a bathtub with a glass partition, a cabinet with a washbasin and a mirror, a console toilet, a washing machine, a boiler, storage space, and a heated towel rail. Underfloor heating, patchwork tiles. The door is painted MDF.






